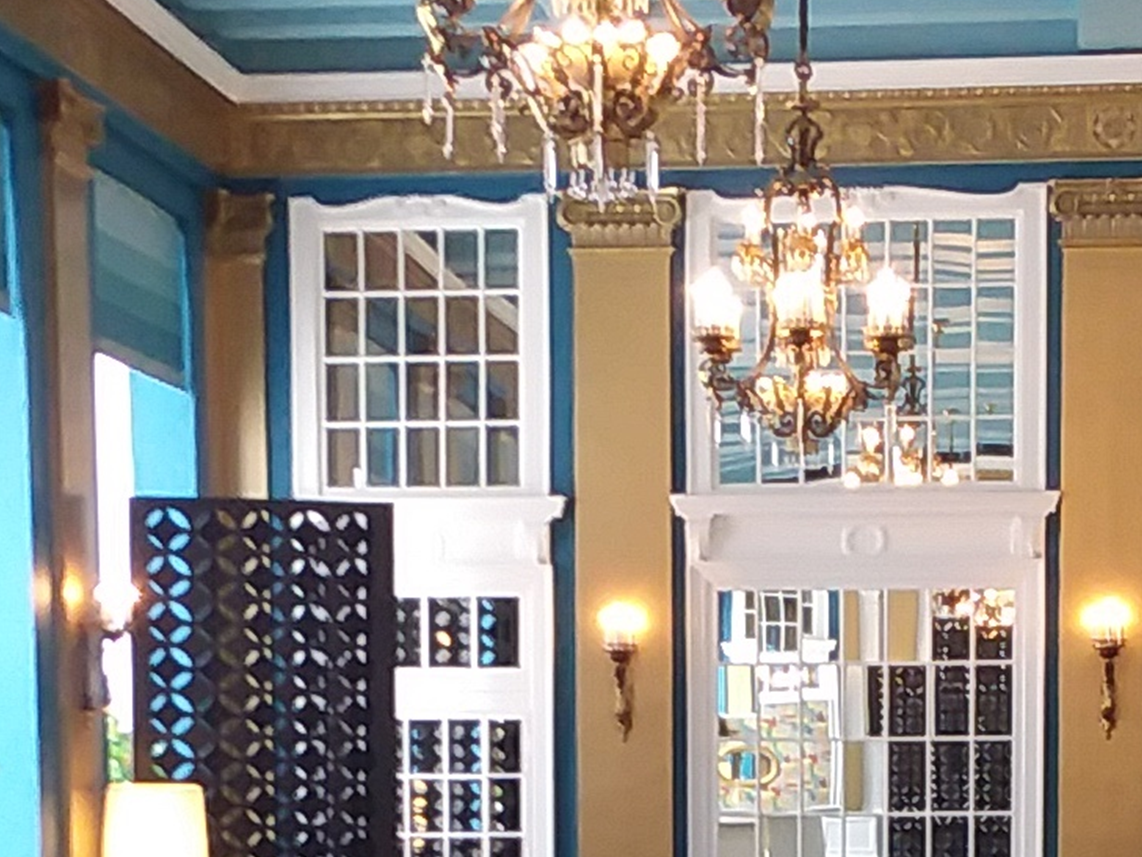Versailles Ballroom
Located a few steps up from the beautiful lobby of the hotel, built as a replica of the windows of Versailles, and the original formal dining room of the hotel, this ornate ballroom is ideal for intimate social gatherings and meetings.
Capacity Chart
|
Total Area |
Floorplan |
Dimensions |
Ceiling Height |
Max Capacity |
|
|---|---|---|---|---|---|
| Versailles Ballroom | 2187.00 ft2 | Floorplanopens in a new tab | 27'x81' | 23' | 300 |
-
Total Area2187.00 ft2
-
Floorplan
-
Dimensions27'x81'
-
Ceiling Height23'
-
Max Capacity300
