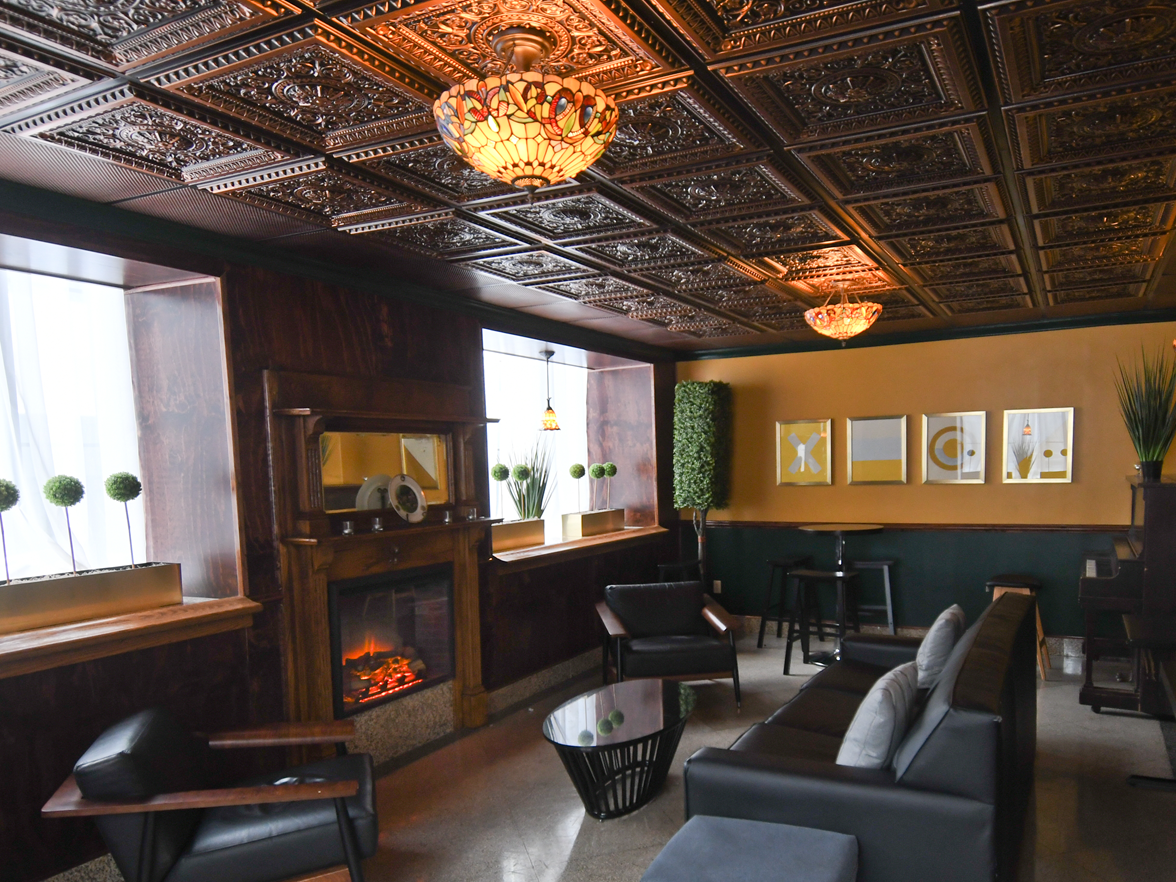Speakeasy
This hidden gem is located off the Versailles Ballroom and would have been a functioning Speakeasy during prohibtion. Originally a two floor space, now a single floor secret cozy lounge space with fireplace and upright piano. This room can be used as additional space with the Versailles Ballroom, a breakout room or a work room for inhouse groups.
Capacity Chart
|
Total Area |
Floorplan |
Dimensions |
Ceiling Height |
Max Capacity |
|
|---|---|---|---|---|---|
| Speakeasy | 324.00 ft2 | - | 12x27 | 9' | 54 |
-
Total Area324.00 ft2
-
Floorplan-
-
Dimensions12x27
-
Ceiling Height9'
-
Max Capacity54
