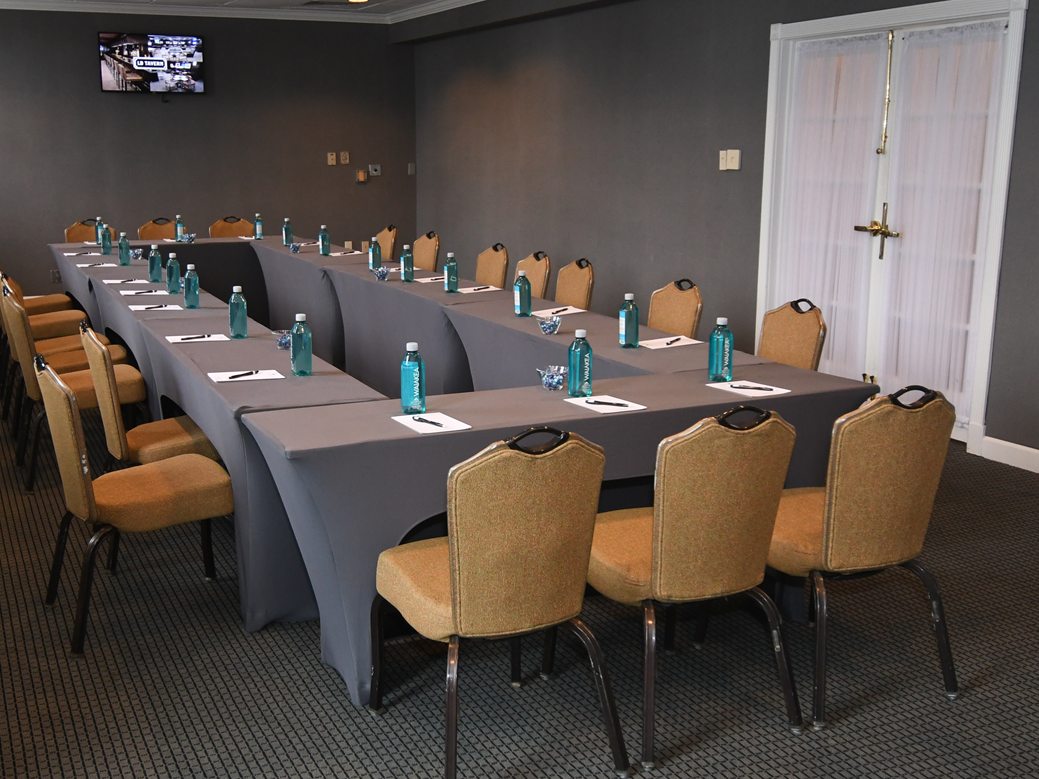Royal Conference Foyer
This reception space is completely private and has a separate entrance to the outside space of LBSkybar6080. Great for receptions and intimate social gatherings. May also be used for breakout space or in conjuntion with a LBSkybar event.
Capacity Chart
|
Total Area |
Floorplan |
Dimensions |
Ceiling Height |
Max Capacity |
|
|---|---|---|---|---|---|
| Royal Conference Foyer | 608.00 ft2 | - | 38x16 | 9' | 50 |
-
Total Area608.00 ft2
-
Floorplan-
-
Dimensions38x16
-
Ceiling Height9'
-
Max Capacity50
