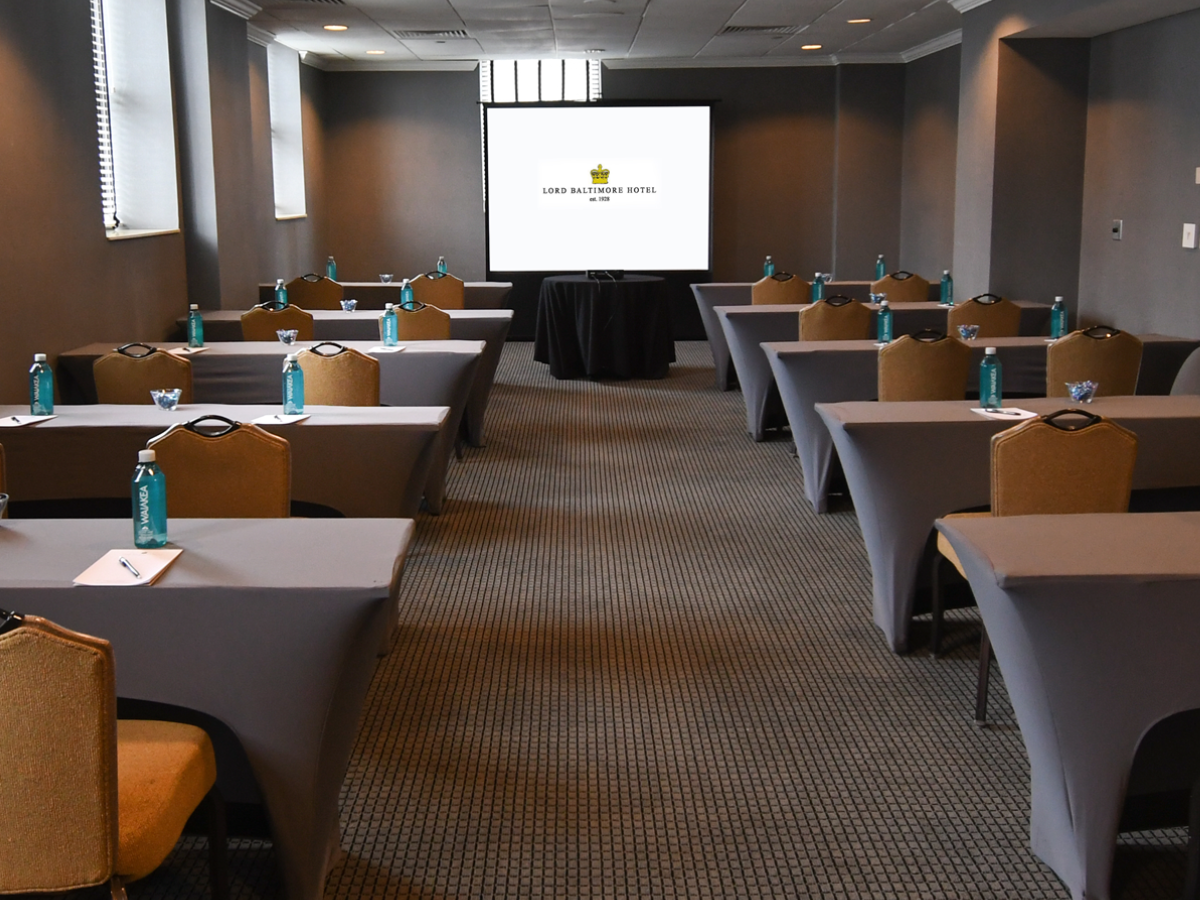Royal Board Room
The 19th floor's perfect meeting space, located in a private back corner with two access doors with plenty of natural lighting.
Capacity Chart
|
Total Area |
Floorplan |
Dimensions |
Ceiling Height |
Max Capacity |
|
|---|---|---|---|---|---|
| Royal Board Room | 690.00 ft2 | - | 46x15 | 9' | 70 |
-
Total Area690.00 ft2
-
Floorplan-
-
Dimensions46x15
-
Ceiling Height9'
-
Max Capacity70
