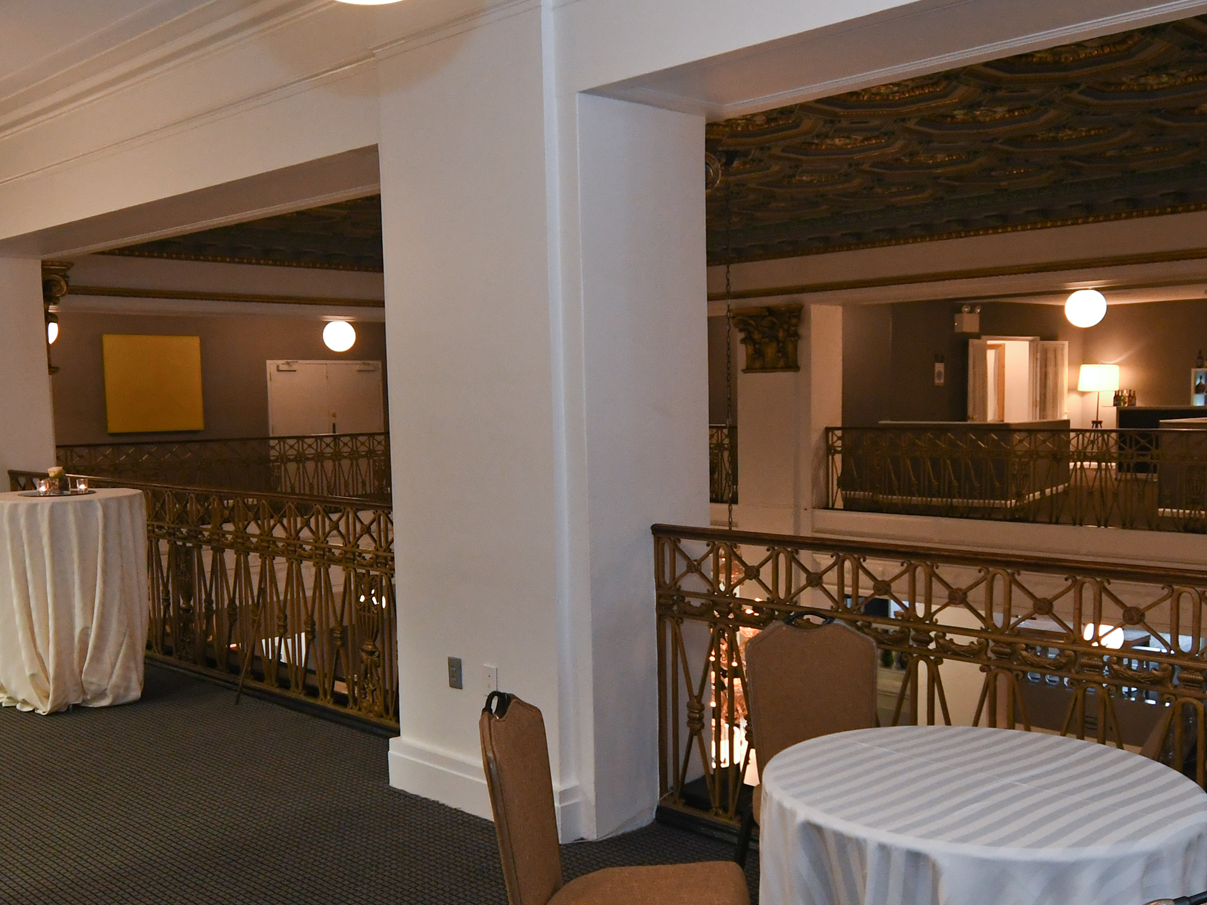Mezzanine
This upper lobby space has amazing views overlooking the well appointed lobby as well as the breaktaking ornate ceiling. This open space offers a vary setup options including Cocktail Reception, Break area or Tabletop exhibits.
Capacity Chart
|
Total Area |
Floorplan |
Dimensions |
Ceiling Height |
Max Capacity |
|
|---|---|---|---|---|---|
| Mezzanine | - | - | - | 9' | 250 |
-
Total Area-
-
Floorplan-
-
Dimensions-
-
Ceiling Height9'
-
Max Capacity250
