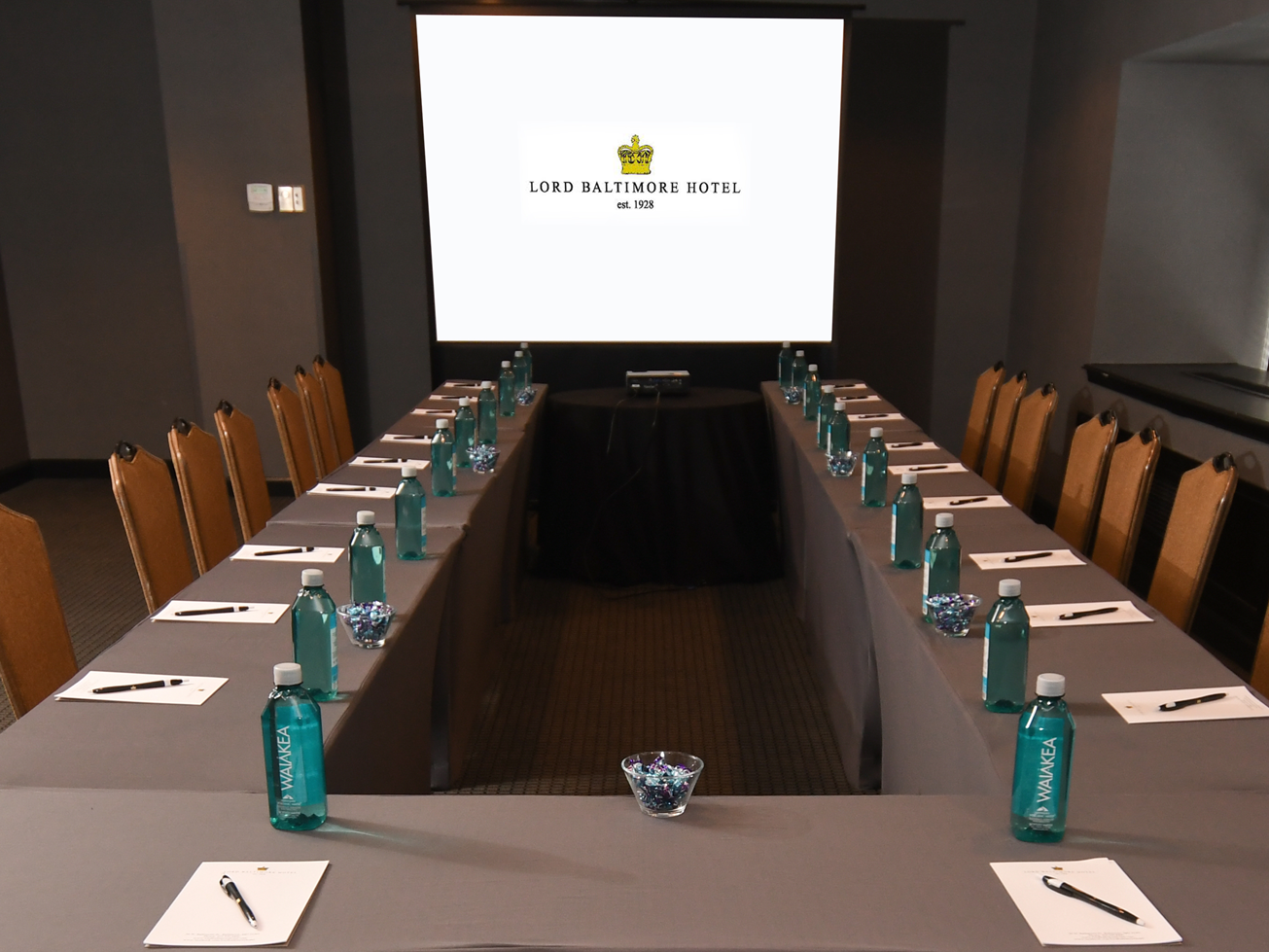Hanover Suite A & B
Located on the Mezzanine level with natural lighting makes this room ideal for small meeting, breakout space or a small social gathering.
Capacity Chart
|
Total Area |
Floorplan |
Dimensions |
Ceiling Height |
Max Capacity |
|
|---|---|---|---|---|---|
| Hanover Suite A & B | 812.00 ft2 | - | 28x29 | 8.5' | 45 |
-
Total Area812.00 ft2
-
Floorplan-
-
Dimensions28x29
-
Ceiling Height8.5'
-
Max Capacity45
