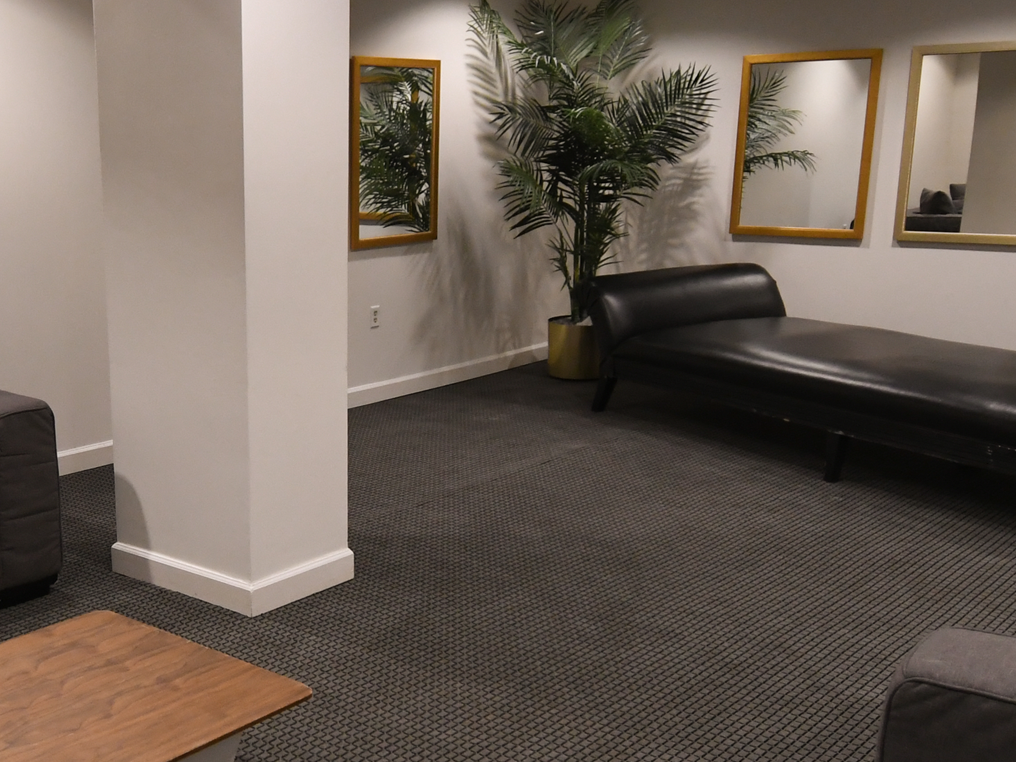Charles Suite
Double French Doors open up to this charming and Private meeting room, located on the mezzanine level and is ideal for a group office, storage, small breakout or rest lounge.
Capacity Chart
|
Total Area |
Floorplan |
Dimensions |
Ceiling Height |
Max Capacity |
|
|---|---|---|---|---|---|
| Charles Suite | 384.00 ft2 | - | 24x16 | 8.5' | 36 |
-
Total Area384.00 ft2
-
Floorplan-
-
Dimensions24x16
-
Ceiling Height8.5'
-
Max Capacity36
