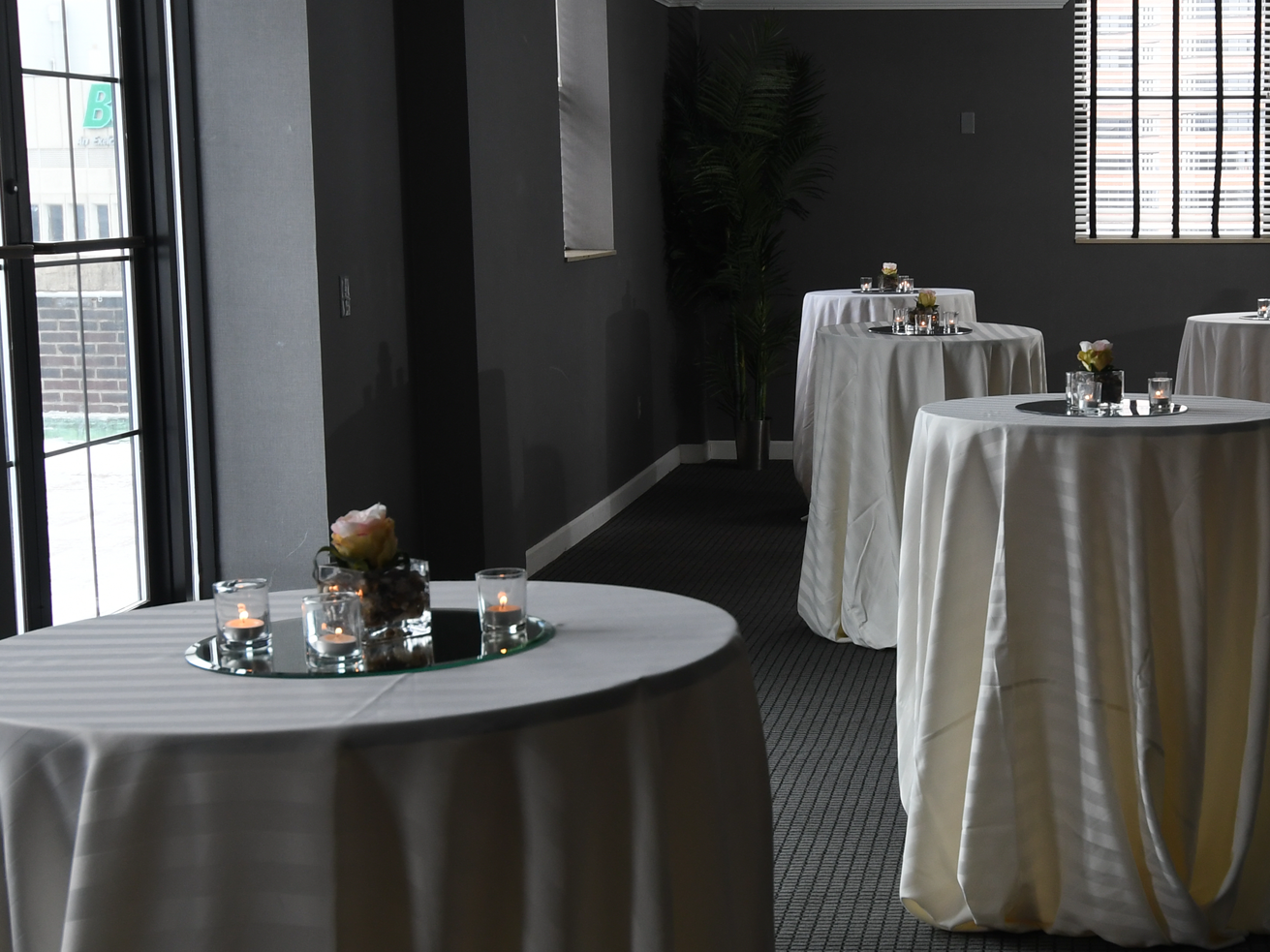Caswell Suite
Located on the 19th floor, this event space offers a lot of flexibility with three access doors and double doors opening up to the Caswell outdoor balcony. Great for VIP social gatherings and events or meetings.
Capacity Chart
|
Total Area |
Floorplan |
Dimensions |
Ceiling Height |
Max Capacity |
|
|---|---|---|---|---|---|
| Caswell Suite | 663.00 ft2 | - | 51x13 | 9' | 70 |
-
Total Area663.00 ft2
-
Floorplan-
-
Dimensions51x13
-
Ceiling Height9'
-
Max Capacity70
