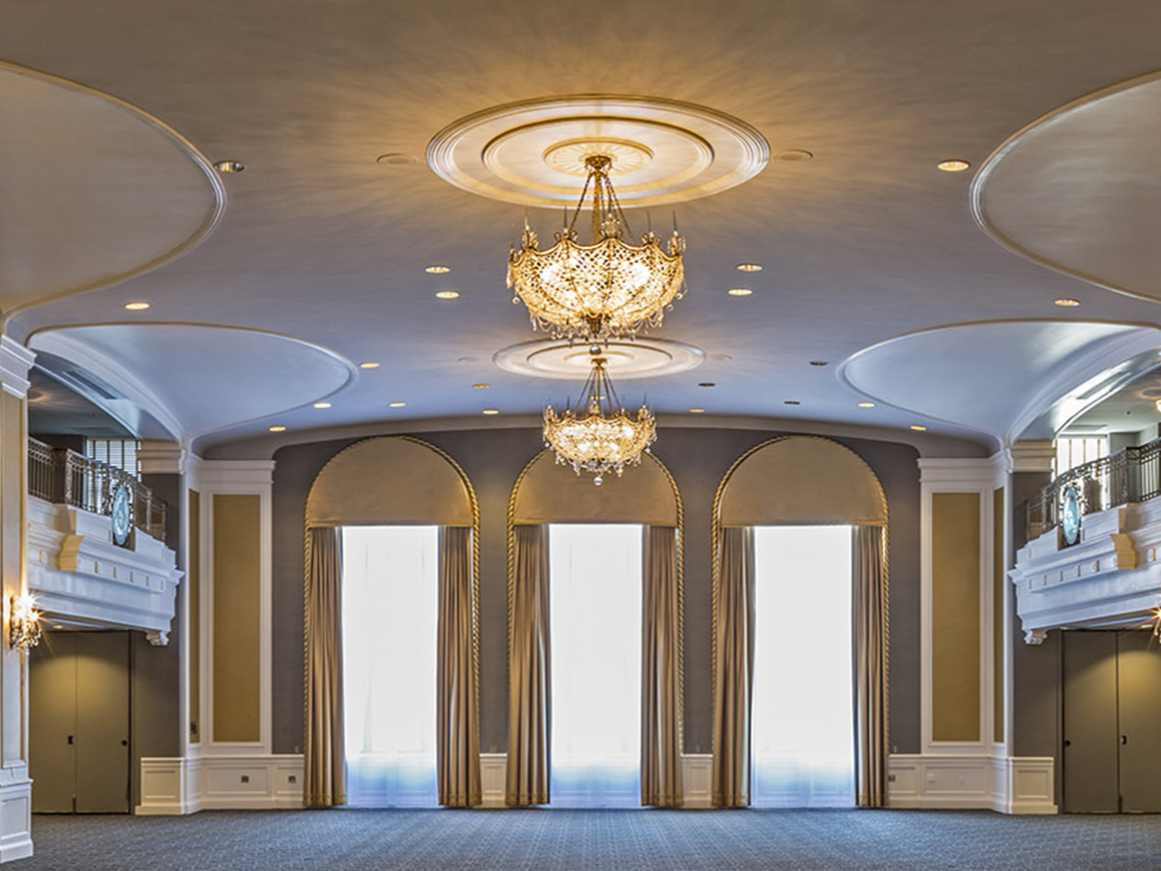Calvert Ballroom
The Hotel's iconic grand ballroom, well appointed with original Baccarat crystal chandeliers. In addition to airwalls available to separate the corners for breakout or exhibit space, this ballroom has heavy decorative drapes that can close to give it a warm inviting feeling. The floor to ceiling windows in the front along with the windows in the side salons, provide a plethora of natural light. The grand historic murals located in the salons were added in the 1940s by artists George and Mabel Giorgi to depict the early settlement of Baltimore.
Capacity Chart
|
Total Area |
Floorplan |
Dimensions |
Ceiling Height |
Max Capacity |
|
|---|---|---|---|---|---|
| Calvert Ballroom | 8910.00 ft2 | - | 110x81 | 24' | 850 |
-
Total Area8910.00 ft2
-
Floorplan-
-
Dimensions110x81
-
Ceiling Height24'
-
Max Capacity850
