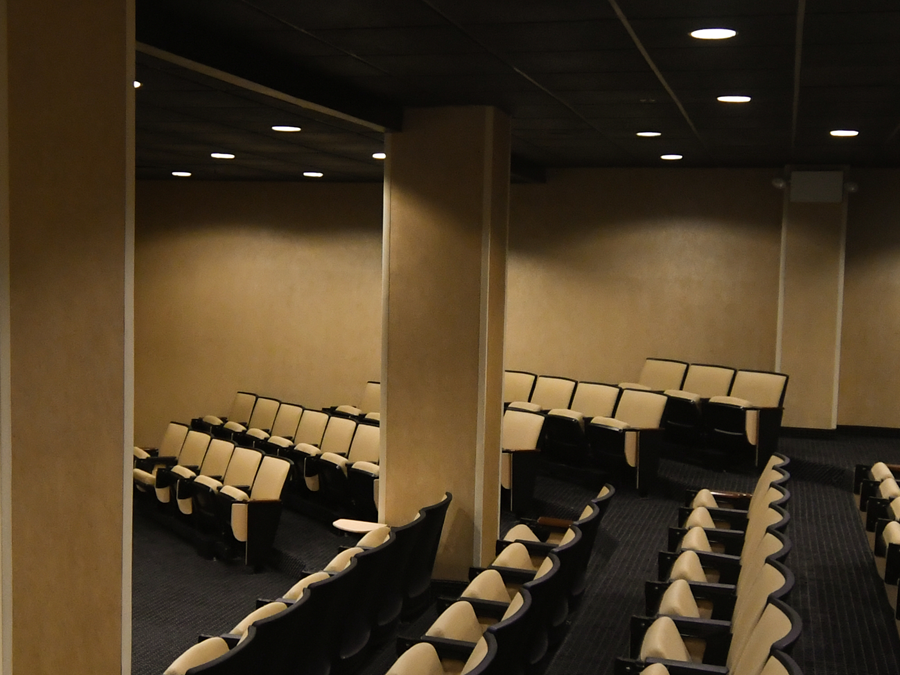Baltimore Theater
Located on the Mezzanine level, unique to a hotel, this built in Theatre is ideal for presentations, performances, and lectures. Each seated is accommodated with a pull up writing desk and an electrical outlet.
Capacity Chart
|
Total Area |
Floorplan |
Dimensions |
Ceiling Height |
Max Capacity |
|
|---|---|---|---|---|---|
| Baltimore Theater | 1386.00 ft2 | - | 42x33 | 12' | 100 |
-
Total Area1386.00 ft2
-
Floorplan-
-
Dimensions42x33
-
Ceiling Height12'
-
Max Capacity100
